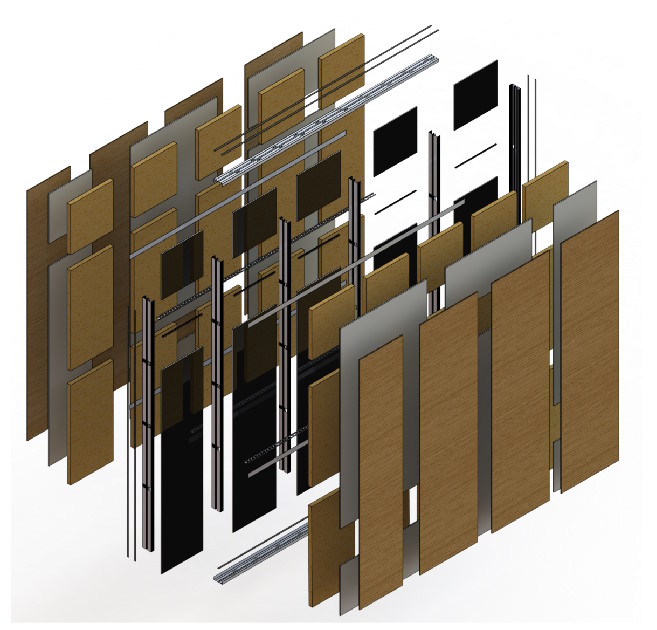The construction of HSI high sound insulation partition wall system
- The HSI high sound insulation partition wall system is constructed using double-cavity vertical stud, top and bottom track, reinforced horizontal runner, and cross runner to form the frame structure.
- The internal professional sound insulation board is inserted to form a multi-cavity, multi-functional high sound insulation structure.
- The single-layer or double-layer base board is encapsulated on both sides, and the decorative layer is determined according to different space functions and decoration requirements to form a non-load-bearing assembled high sound insulation partition wall system integrated with walls, pipelines, and decoration.
Illustration of construction of HSI high sound insulation partition wall system

The advantages of HSI High Sound Insulation Partition Wall System
- Reduces building loads, sound insulation and anti-sound transmission.
- Dry assembly, pipeline integration and recyclability.
- Earthquake and fire resistance.
- Insulation and energy saving.
Illustration of composition of HSI high sound insulation partition wall system
Application Scenarios of HSI High Sound Insulation Partition Wall System
Versatile Applications of HSI Partition System: Transforming Hotels and Hospitals
Innovative HSI partition wall systems find dual application in optimizing hotel spaces and enhancing hospital wards, revolutionizing the way spaces are utilized. With customizable features and flexible designs, these partitions offer privacy, functionality, and adaptability, catering to the unique needs of both the hospitality and healthcare industries.
The HSI partition system offers versatile advantages for hotel spaces and hospital wards. In hotels, it provides flexibility, privacy, and space optimization. In hospitals, it ensures hygiene, patient privacy, and adaptable configurations. This innovative system enhances spatial utilization effectively in both industries.